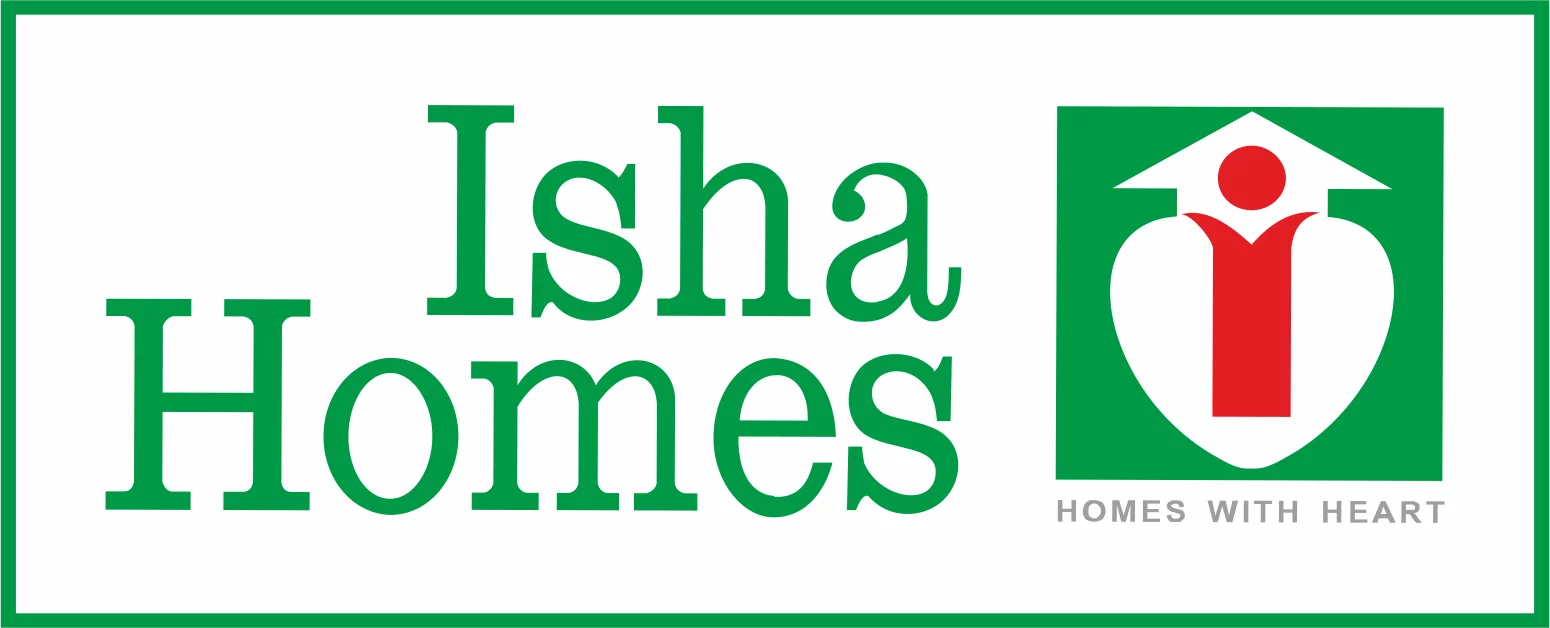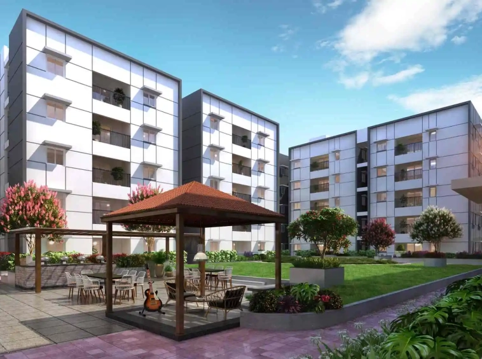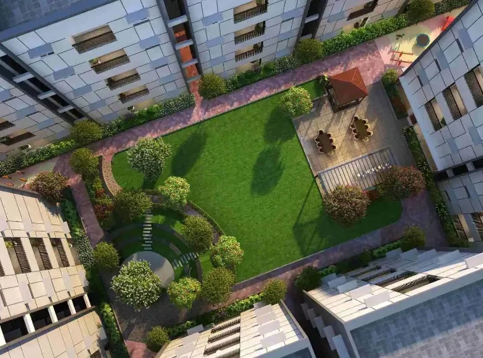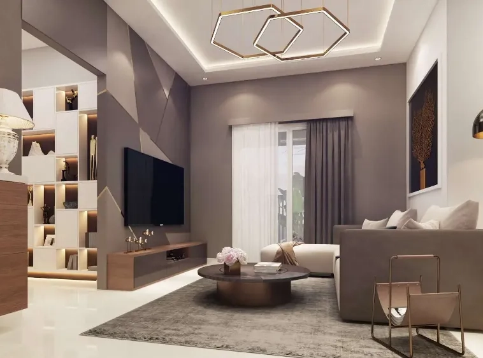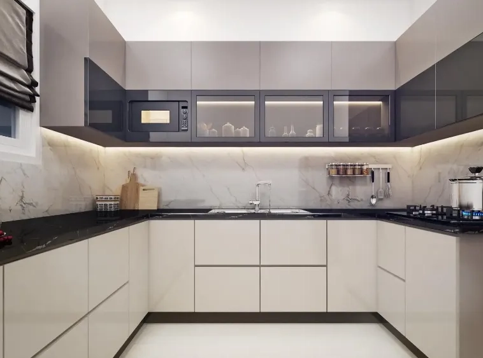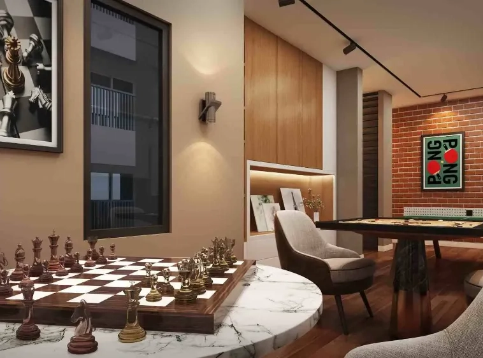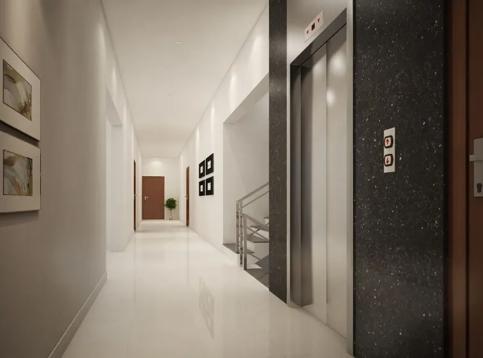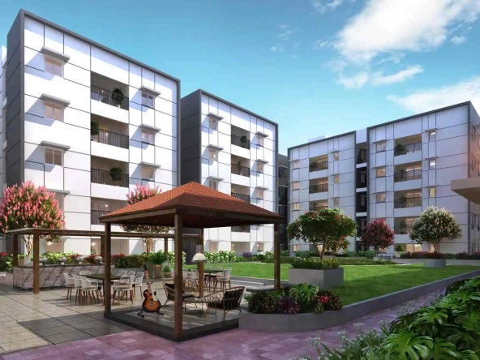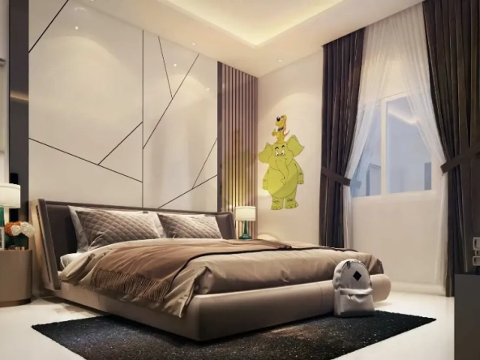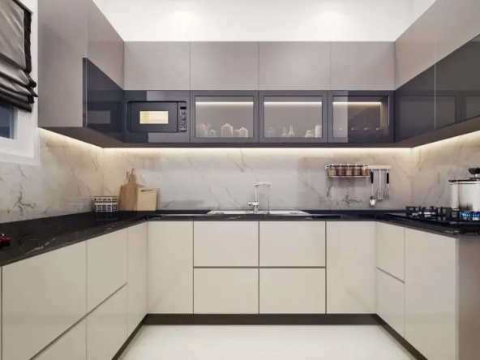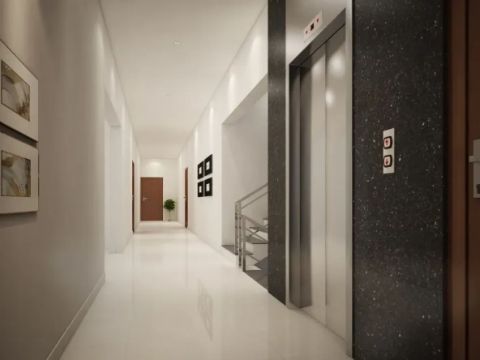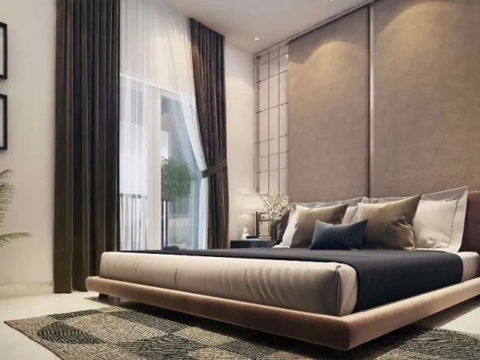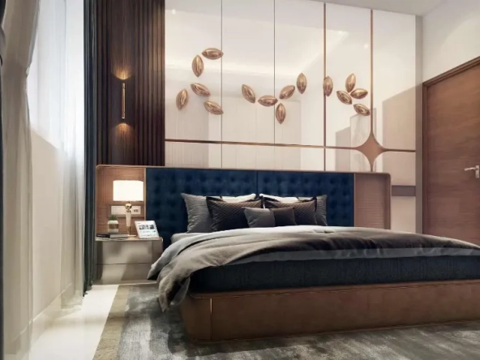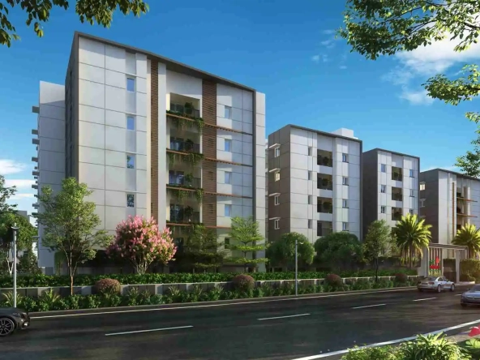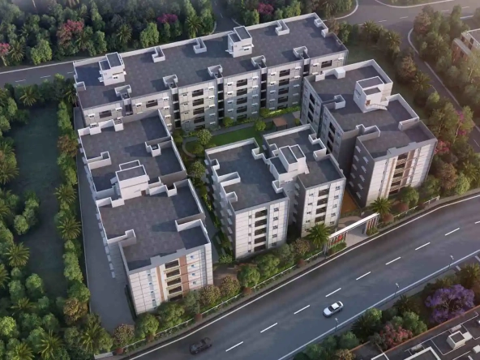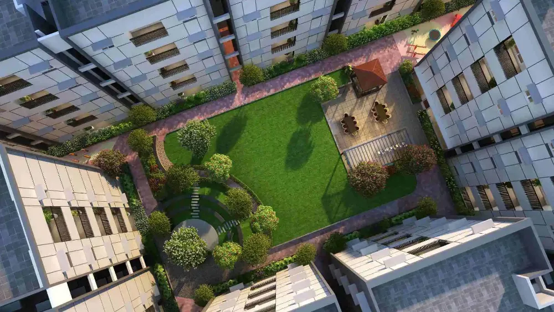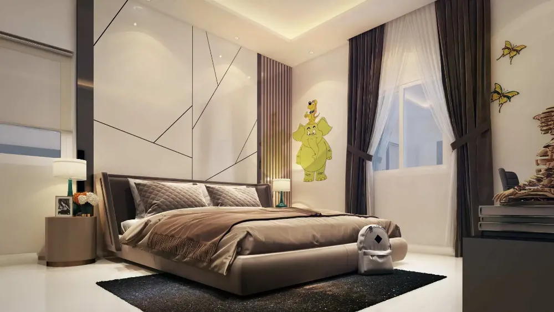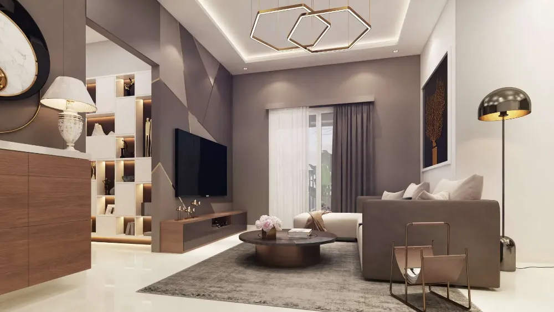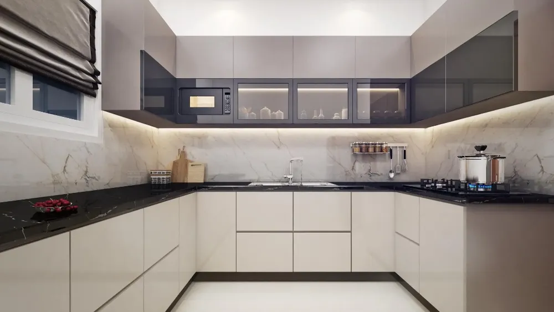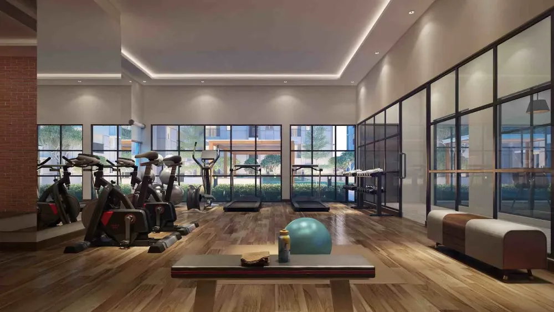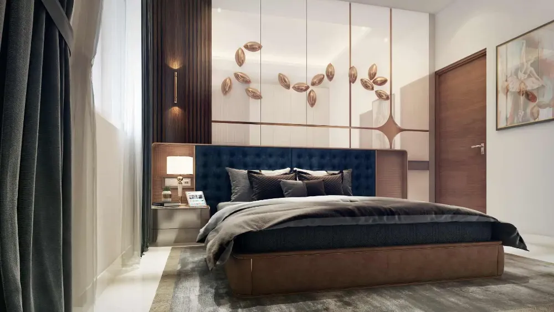3 BHK 2 Baths Flat/Apartment for Sale in Perungalathur
- ₹70.33 lakh
Overview
Unit No: D106
- Apartments
- Property Type
- 1279
- Sq Ft
- 3
- Bedrooms
- 2
- Bathrooms
- 2023
- Year Built
Description
Are you in search of your dream 3 BHK apartment in the bustling locale of Perungalathur, Chennai? Your search ends here! This spacious west-facing 1279 Sq. Ft. flat is currently on the market, offering an excellent opportunity to own a comfortable and contemporary living space. Priced under 70 lakhs, this apartment is nestled within a secure gated community, guaranteeing safety and access to shared amenities. Don’t let this remarkable offer pass you by – schedule a viewing today!
Key Features:
- 3 Bedrooms, 2 Bathrooms: This apartment boasts three generously sized bedrooms and two well-appointed bathrooms, ensuring ample space for your family.
- Gated Community: Revel in the benefits of living in a gated community, which ensures a secure and enjoyable living experience.
- Affordable Price: With a price under 70 lakhs, this 3 BHK apartment offers substantial value for your investment.
- West-Facing: Enjoy the favorable orientation with this west-facing apartment.
- Prime Location: Perungalathur is well-connected to key areas in Chennai, making it a highly desirable location for residents and investors.
- Seize the Opportunity: Don’t let this opportunity slip away. Explore this 3 BHK apartment and schedule a viewing today!
Property Documents
Brochure
Video
Details
- Property ID D106
- Price ₹70.33 lakh
- Property Size 1279 Sq Ft
- Bedrooms 3
- Bathrooms 2
- Year Built 2023
- Property Status For Sale
- Property Type Apartments
Additional details
- Total Area of the Project 1.55 Acres
- Total Number of Unit 138 Apartmens
- Number of Floors Stilt + 5 Floors
- Number of Blocks 4 Blocks
- % of Carpet area 76 %
- % of UDS 40.04%
- % of Common area 16.24%
- RERA ID TN/01/Building/0509/2022
Amenities

Vastu compliant
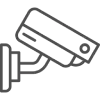
CCTV Camera

Security

Children's play area
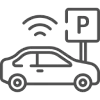
Visitor parking
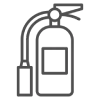
Fire safety
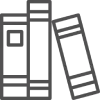
Library

Park

Rain water harvesting

Intercom

Badminton court

Lift
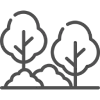
Common garden
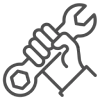
Maintenance staff
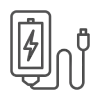
Power backup
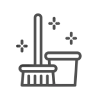
House keeping
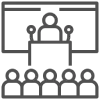
Community hall
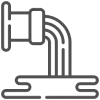
Sewage treatment plant

Gym

Indoor games
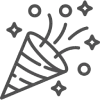
Party area
Features
 Amphitheatre
Amphitheatre Aroma garden
Aroma garden Association room
Association room Barbeque
Barbeque Borewell Water
Borewell Water CCTV
CCTV Central lawn
Central lawn Children’s Play area
Children’s Play area Club House
Club House Covered car parking
Covered car parking Elder sitting area
Elder sitting area Food Counter
Food Counter Gated community
Gated community Gazebo seating
Gazebo seating Gym
Gym Herb Garden
Herb Garden Indoor Games
Indoor Games Jogging Track
Jogging Track Lift
Lift Lobby-Access control
Lobby-Access control Multi Purpose hall
Multi Purpose hall Outdoor gym
Outdoor gym Paver block for driveway
Paver block for driveway Pergola
Pergola Podium at first floor level
Podium at first floor level Power backups for common amenities
Power backups for common amenities Reflexology path
Reflexology path Seating Corners
Seating Corners Sewage treatment plant
Sewage treatment plant Solar power for common area
Solar power for common area Walkway
Walkway Yoga court
Yoga court
Gallery
Location
Mortgage Calculator
Monthly
- Principal & Interest
- Property Tax
- Home Insurance
- PMI
Similar Listings
Frequently Asked Questions (FAQ)
What is the total area of this 3 BHK apartment in Perungalathur?
The apartment covers a total area of 1279 square feet.
Is this apartment west-facing?
Yes, this apartment is west-facing, offering a favorable orientation.
How many bathrooms are there in this apartment?
This apartment includes two bathrooms, adding to the convenience of residents.
What is the price of this 3 BHK apartment?
This 3 BHK apartment is priced at under 70 lakhs, offering affordability in Chennai’s real estate market.
Is this apartment part of a gated community?
Yes, it is part of a gated community, ensuring security and access to shared amenities.
